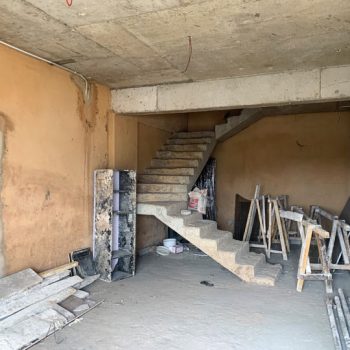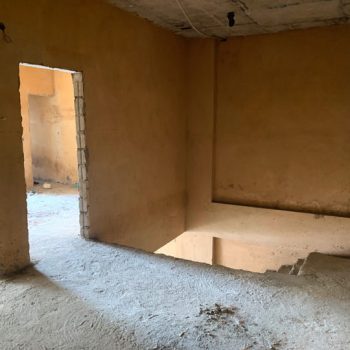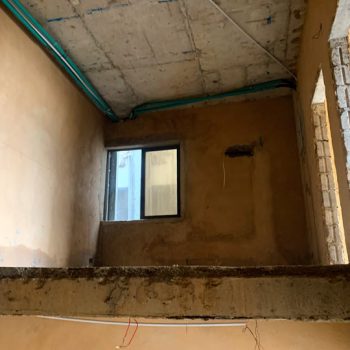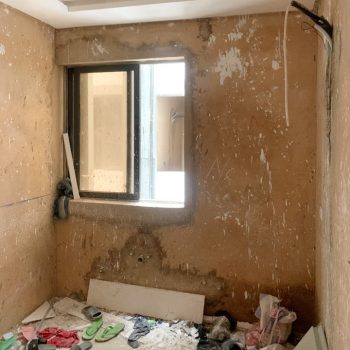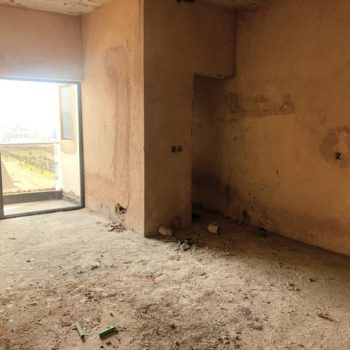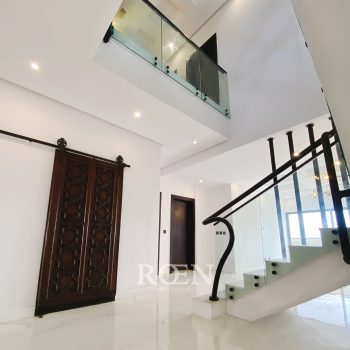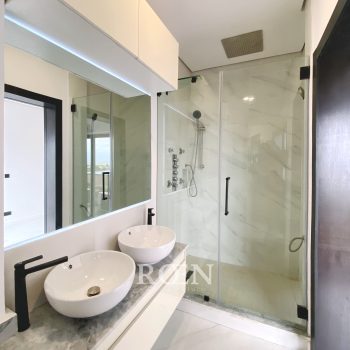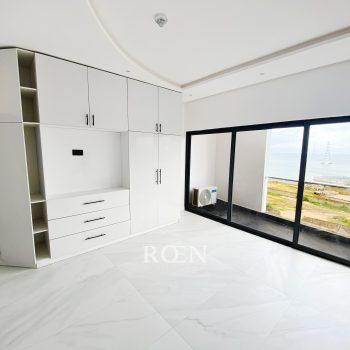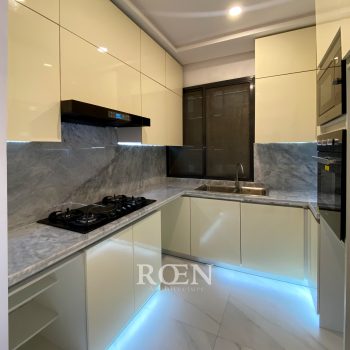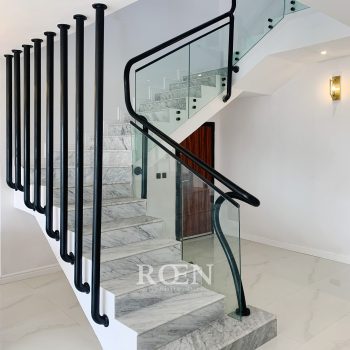House 7 - Maisonette at Osborne, Ikoyi
A brief to remodel and fit-out a three-bedroom maisonette.
What have we done in the project?
The client acquired a water front facing, three-bedroom maisonette located on the 5th and 6th floors of a mid-rise residential building. However, some of the spaces within the property were smaller than ideal, and the building management imposed significant limitations on any modifications or changes to the structure.
The real challenge lay in creatively managing the limited spaces and maximizing their functionality while maintaining a clean and elegant aesthetic. Our goal was to transform the initial carcass state, to a habitable, comfortable and elegant home maisonette and we successfully accomplished that.
The living rooms and bedrooms were strategically designed to make the most of the waterfront views and the abundance of natural light streaming through the large sliding glass panels. The kitchen space boasts a white marble countertop and backsplash, accompanied by multi-level storage cabinets. Additionally, we incorporated provisions for dishwashers and double-door refrigerators. We also used sliding top-hung timber doors for spaces where a traditional swing door would have taken up most of the usable space. These are just some of the creative and technical strategies we employed to transform the spaces.
In the end, we delivered a project that not only met but exceeded the client’s expectations.




